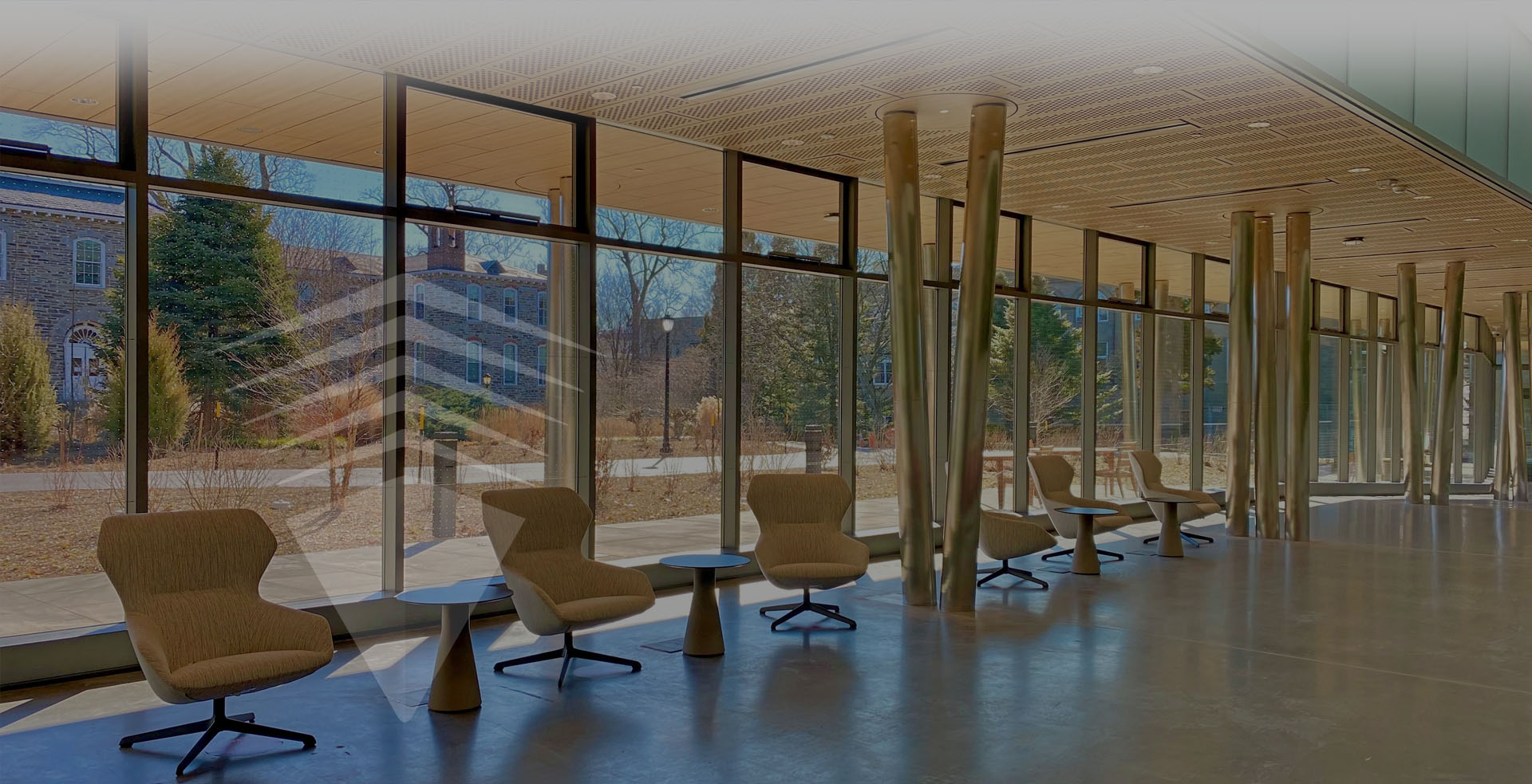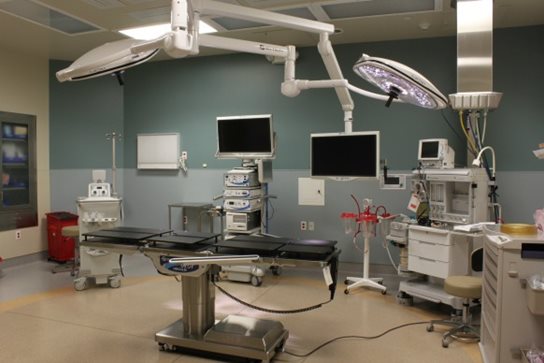
Virtua Health: Summit Surgical Center
Virtua Health: Summit Surgical Center

Size: 39,000 sf
Location: Voorhees, New Jersey
Architect: HGA
Builder: Gilbane
Fitout of a surgical center located in the new Virtua Health and Wellness Center. The project includes seven 450 s.f. operating rooms, prep, PACU and phase 2 recovery rooms for adult and pediatric patients, two endoscopy suites with eight prep/recovery bays, a stereotactic suite, central sterile processing, staff lockers, employee lounge, administration offices, patient registration, and an adult and pediatric waiting room.
Aegis was retained by Virtua to manage the design, construction and FF&E work to allow Summit to move from their existing center to the new facility at the end of their lease. The Aegis team developed an aggressive 11-month construction/FF&E/occupancy schedule and then implemented the plan allowing Summit to begin seeing patients in their new facility on schedule.
The project team includes Hammel Green and Abrahams (HGA) providing architecture and engineering services, HELP Equipment Planning providing medical equipment planning, and Gilbane as construction manager.


