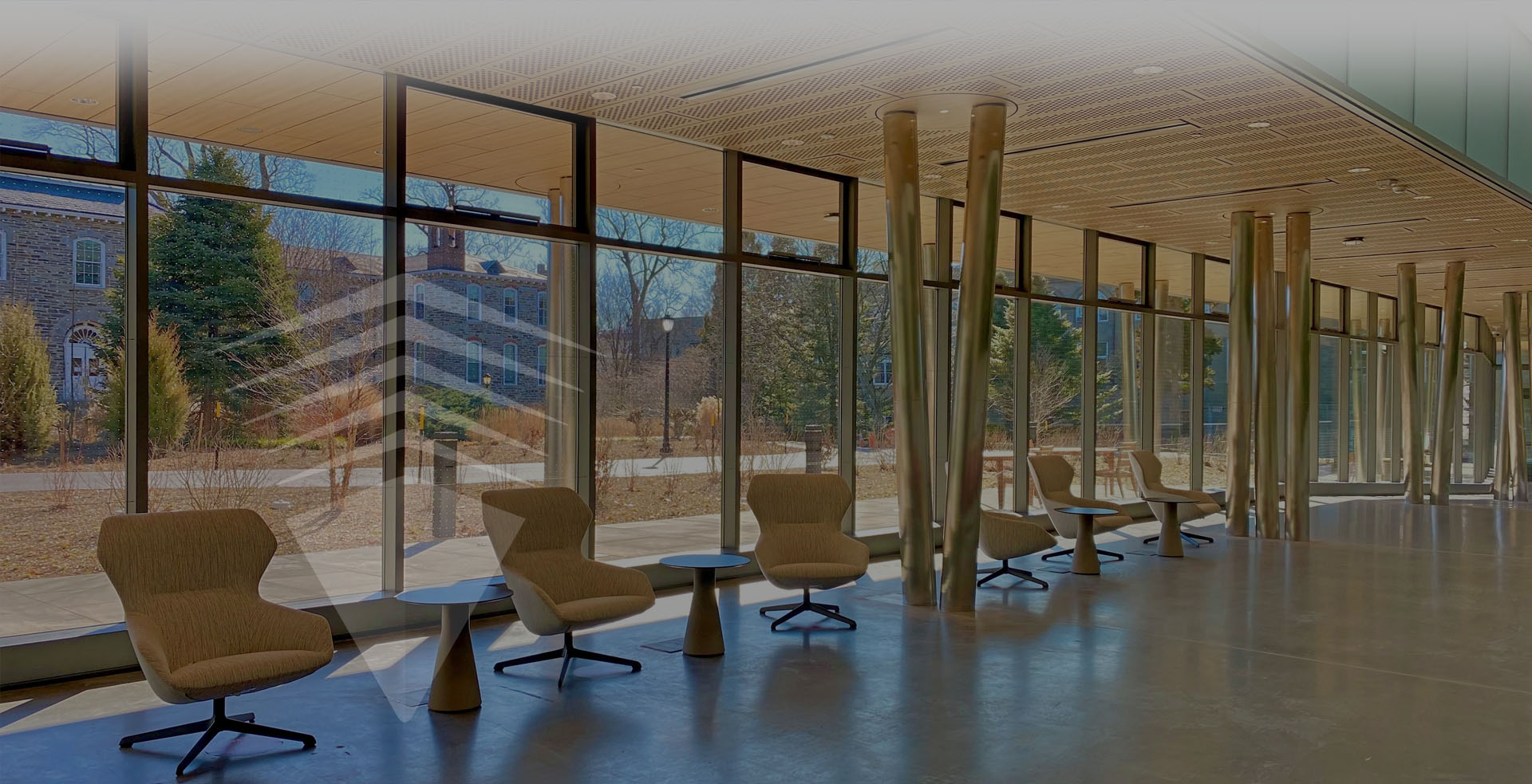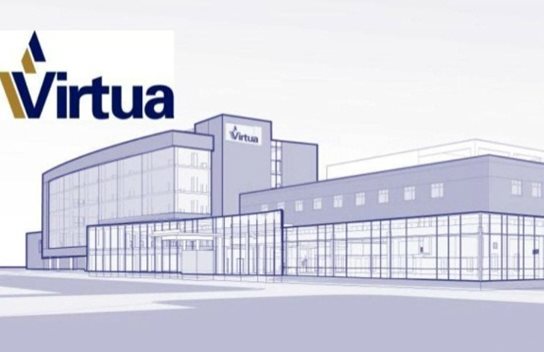
Virtua Health: Memorial Campus Women’s & Children’s Pavilion
Virtua Health: Memorial Campus Women’s & Children’s Pavilion

Size: 143,000 sf
Location: Mt. Holly, New Jersey
Architect: Francis Cauffman
Builder: Turner Construction Company
Implementation of the first phase of the 2010 Master Plan includes design and construction of a new Women’s & Children’s Pavilion connecting to the existing hospital buildings on the north end of the campus. The four floor addition includes 36 post-partum rooms, labor/delivery and C-Section rooms, ante-partum rooms, NICU and well-baby nursery, maternal fetal medicine suite, lobby, doctor on-call rooms, service corridor and a connecting corridor back to the existing main lobby. The project also includes new parking lots and related site improvements and a central energy building with enough square foot area to handle the existing buildings, the new Women’s & Children’s Pavilion and the future implementation of the Master Plan.
The team consists of Francis Cauffman (architect), PWI (mechanical/electrical engineer), O’Donnell & Naccarato (structural engineer), Taylor Weisman Taylor (civil engineer), KJWW (medical equipment planner), and Turner Construction Company (contractor).


