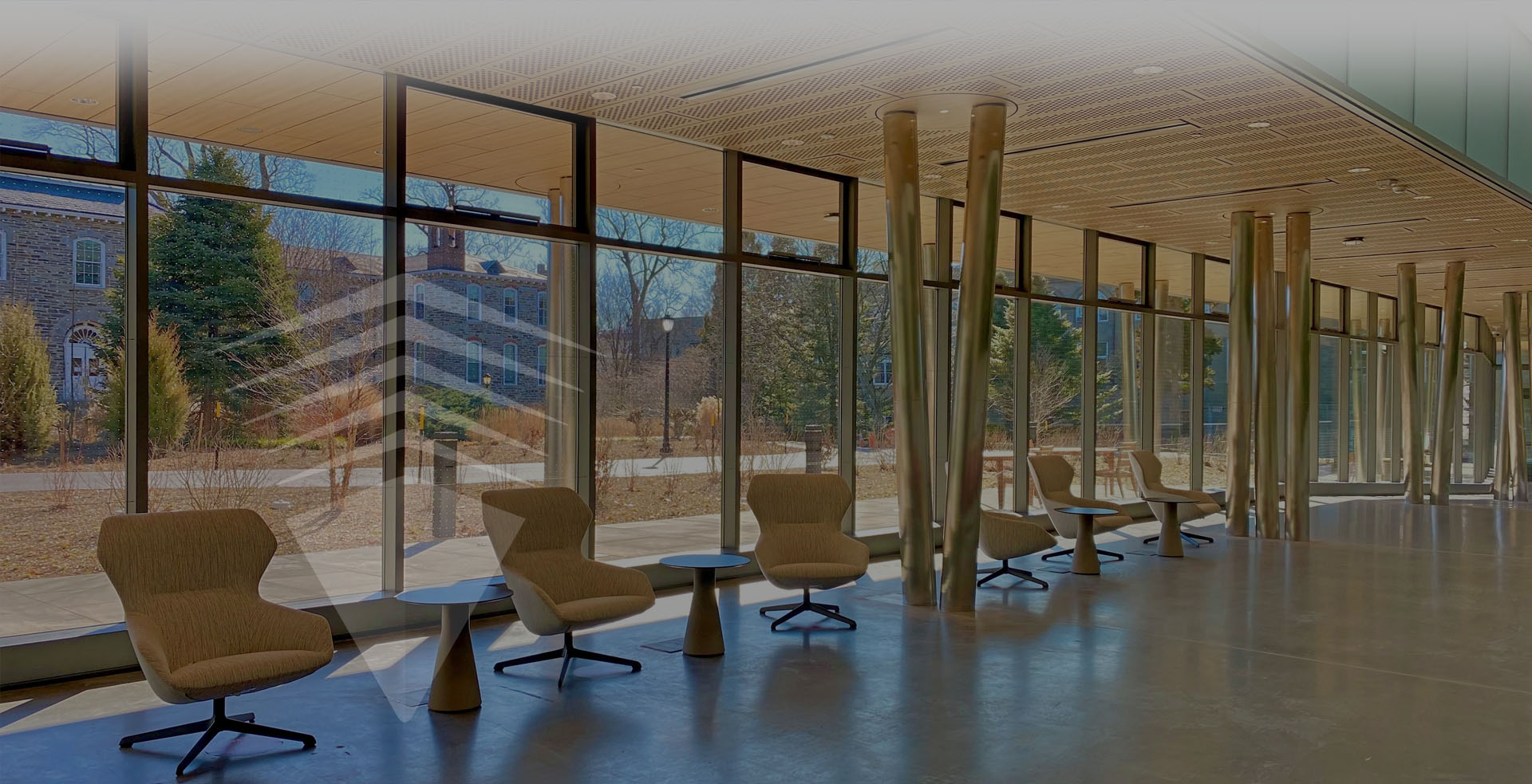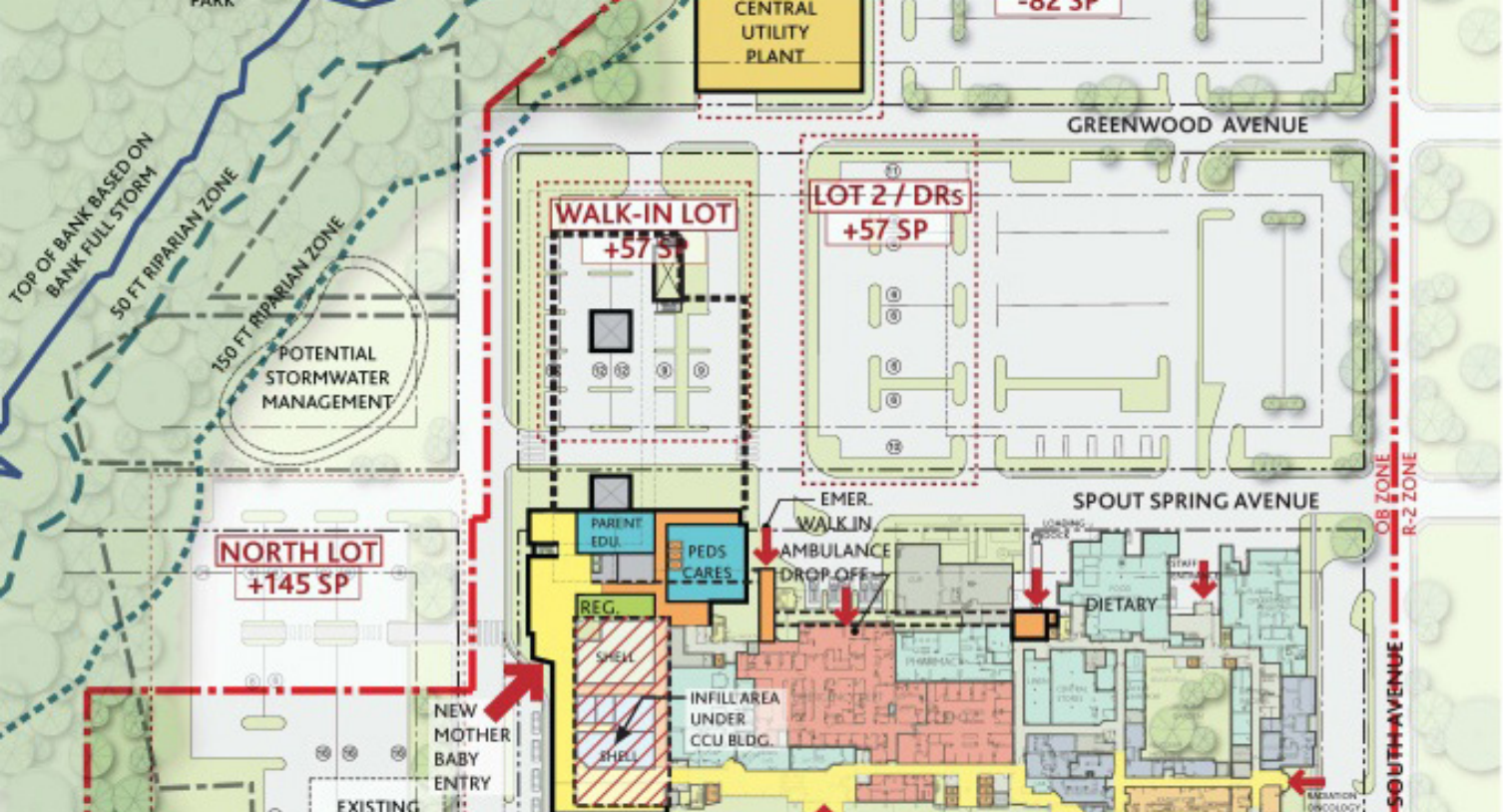
Virtua Health: Memorial Campus Facility Assessment and Master Plan
Virtua Health: Memorial Campus Facility Assessment and Master Plan

Size: 478,600 s.f. in six buildings
Location: Mt. Holly, New Jersey
Aegis assembled a team of consultants to update the 2005 Facility Assessment and Master Plan study prepared by HGA Architects and Engineers. The Facility Assessment included an evaluation of the building systems in the existing six buildings, including HVAC, plumbing, fire protection, electrical and fire alarm systems along with an evaluation of the exterior wall and roofing systems for all campus buildings. Recommendations for upgrades were made identifying the time frame for the improvements and the cost for each upgrade.
Working with the Virtua team and the design professionals, Aegis led the Master Plan process to identify Virtua’s immediate and long term campus needs. Building location and massing studies were prepared to evaluate expansion options taking into account zoning restrictions and parking needs. Major findings from the Facility Assessment report were incorporated into the Master Plan study including replacement of the existing central utility plant. The final report grouped campus growth options into four phases. A detailed construction cost estimate and overall project budget were developed for each element of the Master Plan and reviewed with Virtua to support their planning process.
The team was comprised of Francis Cauffman (architect), PWI (mechanical/electrical engineer), and Turner Construction Company (contractor).


