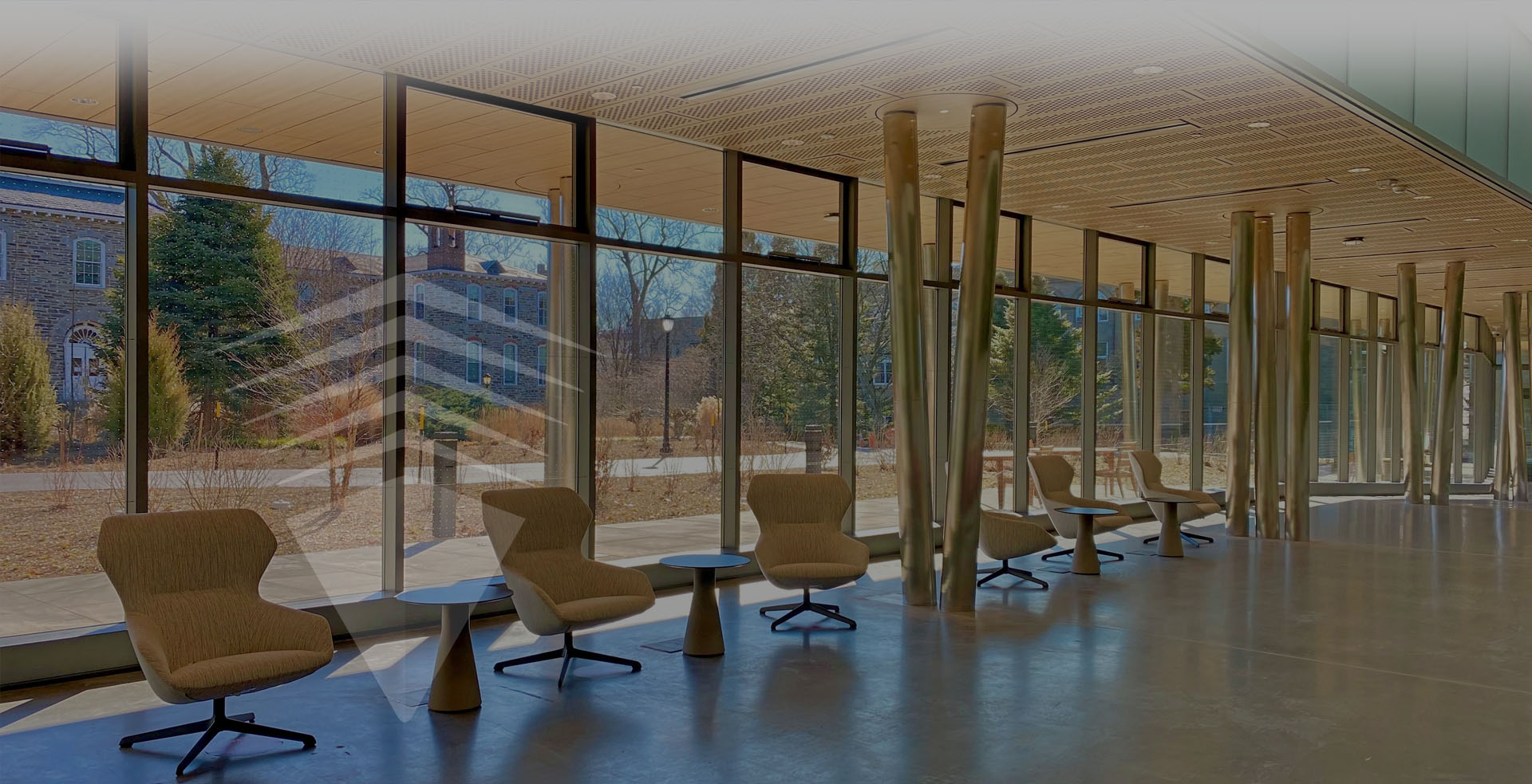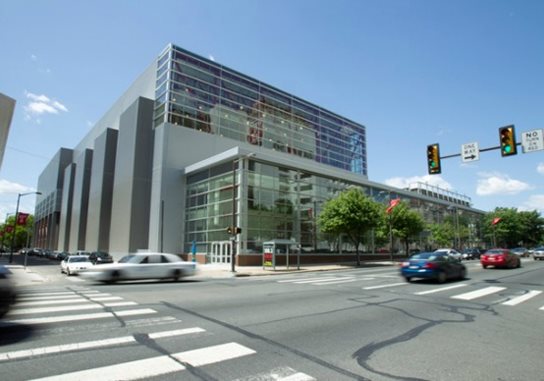
Temple University: Pearson/McGonigle Renovation/Expansion
Temple University: Pearson/McGonigle Renovation/Expansion

Size: 200,000 s.f. renovations; 140,000 s.f. expansion
Location: Philadelphia, Pennsylvania
Architect: H2L2/CVM
Builder: Hunter Roberts
Temple University expanded and renovated Pearson and McGonigle Halls.
The project consisted of renovations to the existing 225,000 s.f. facilities, with a 140,000 s.f. addition to add both varsity athletic and recreational space to campus. Select components of the project include new basketball courts, weight training facilities, an auditorium-style classroom, rock climbing walls, retail space, and upgraded mechanical, electrical, and life safety infrastructure.
The new and expanded facility greatly enhances the University’s recreational offerings to the campus community, while providing needed practice and administrative space for the varsity basketball programs.
Project Team Members include: H2L2/CVM (design) and Hunter Roberts (general contractor).


