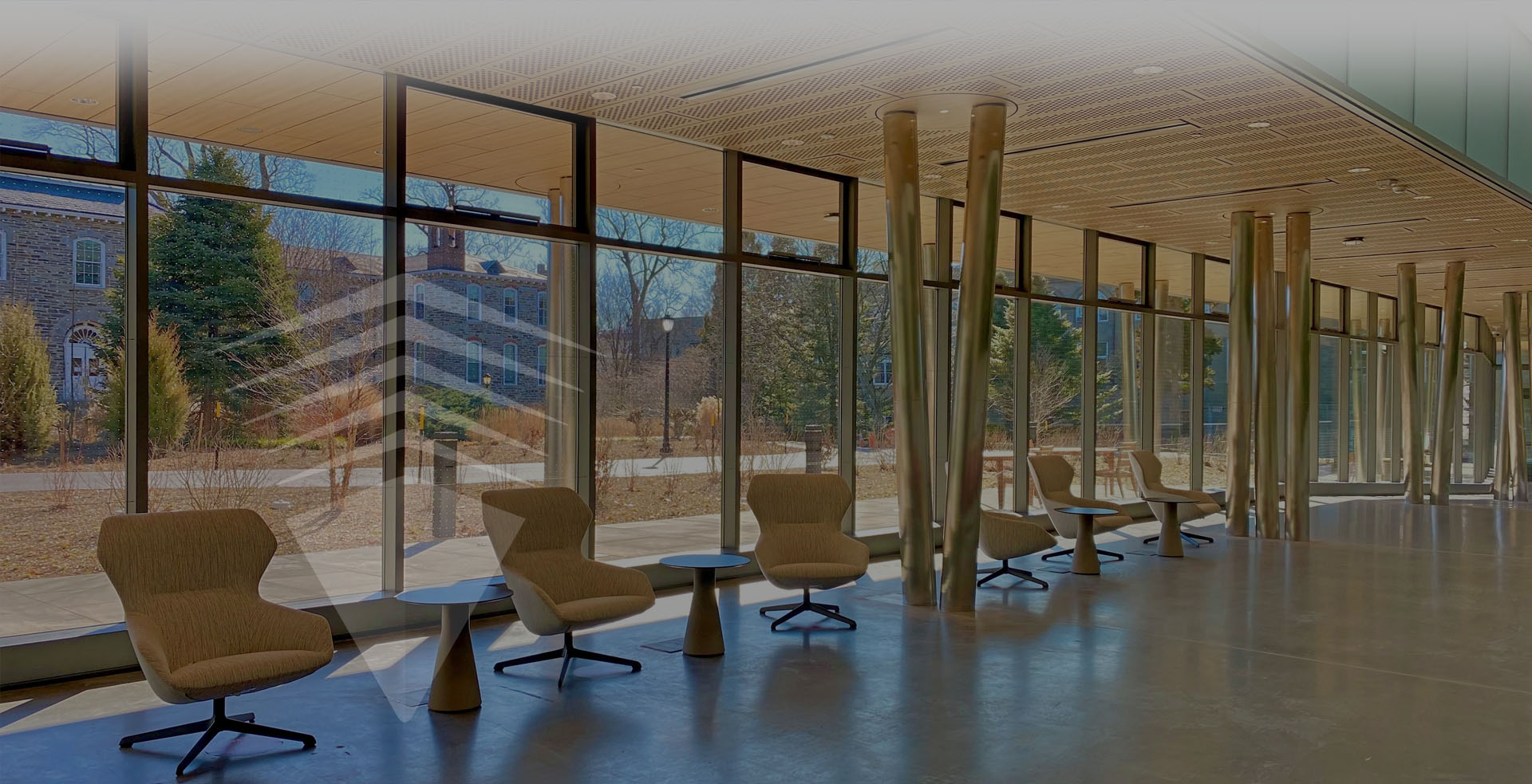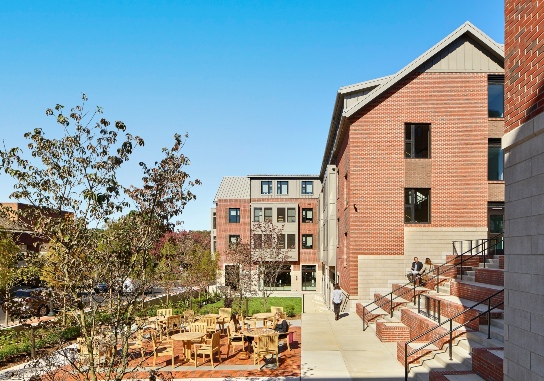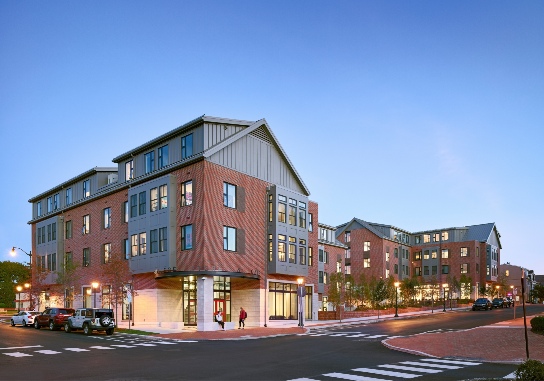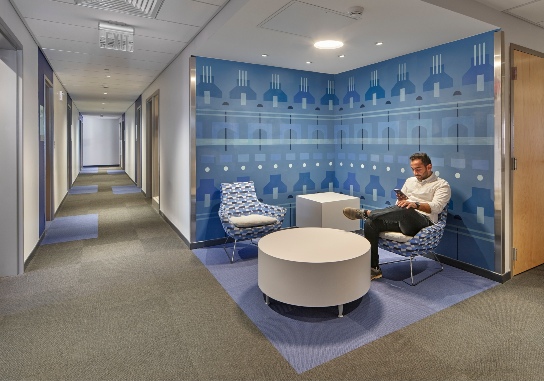
Lafayette College: McCartney Street Mixed-Use Housing Complex
Lafayette College: McCartney Street Mixed-Use Housing Complex

Size: 67,000 sf, two four-story buildings, 165 beds
Location: Easton, Pennsylvania
Architect: Atkin Olshin Schade
Builder: Wohlsen Construction Company
As a part of Lafayette’s strategic initiative for increased enrollment, Lafayette entered into a public-private partnership (P3) with Radnor Property Group for a Mixed-Use Residential Project along McCartney Street in Easton, Pennsylvania. The 67,000 SF building contains three stories of residential units above ground floor retail spaces. In order to minimize the massing from the street, the building appears as two separate structures, separated by an amphitheater and outdoor seating.
McCartney North, on the corner of High and McCartney Streets, contains the new College Store and Cafe and McCartney South contains the Trolley Stop Diner. The upper three floor residential units contain 165 beds, a mix of single units, double units, three bedroom/one bath suites, and four bedroom/two bath suites along with community kitchens and study lounges.
Photos by Jeffrey Totaro




