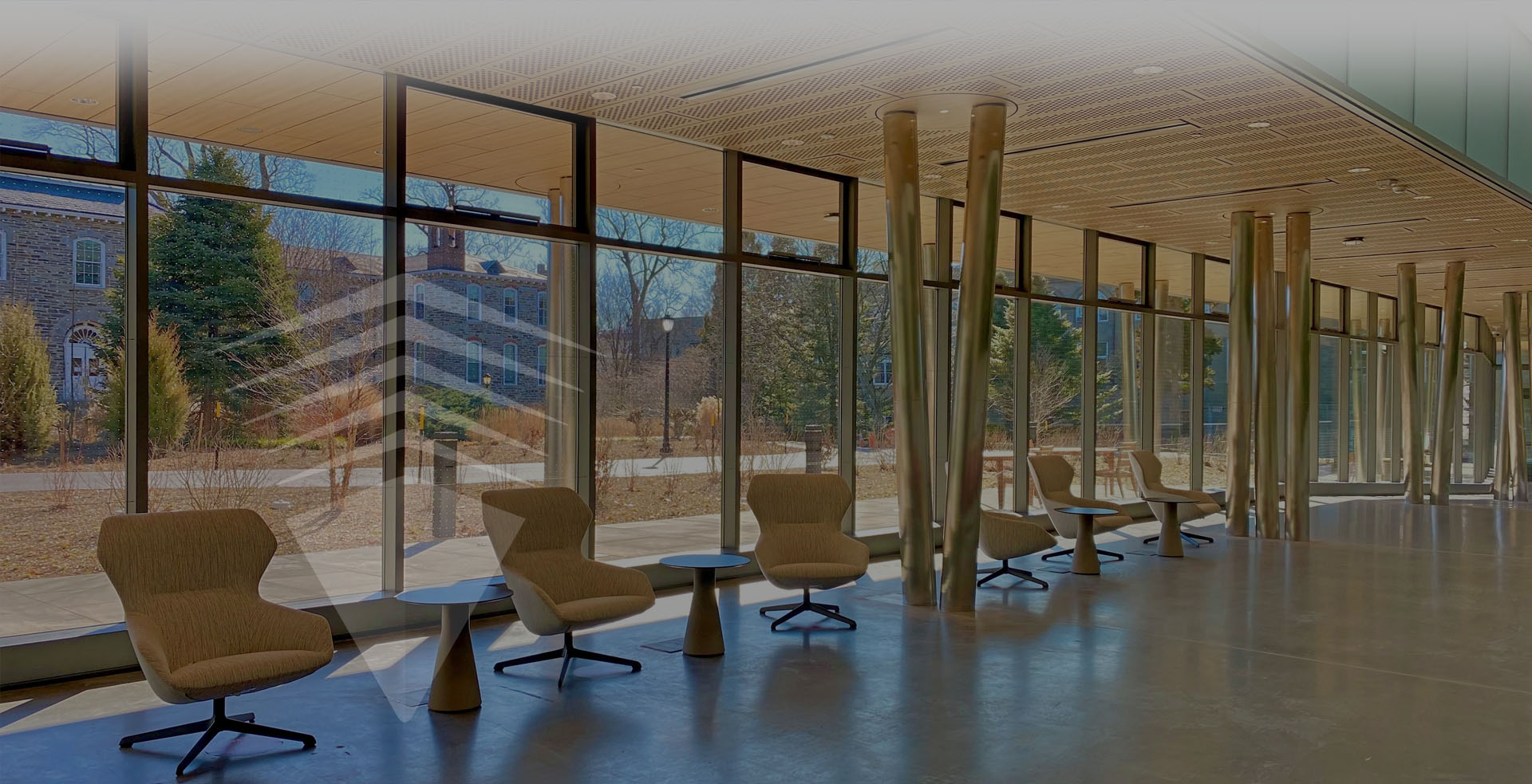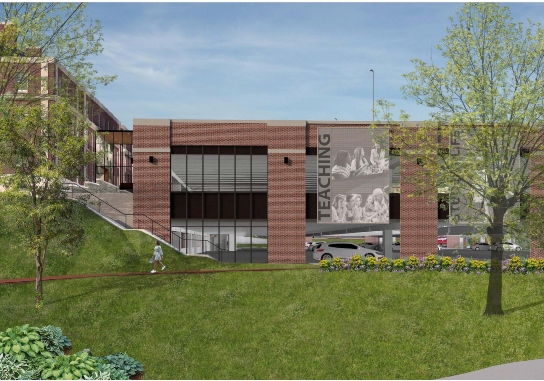
Lafayette College: Markle Hall Parking Deck and Welcome Center
Lafayette College: Markle Hall Parking Deck and Welcome Center

Size: 190,000 SF parking deck; 4,000 SF addition and renovations
Location: Easton, Pennsylvania
Architect: ALMA Architecture
Builder: DVP Construction
Demolition on the original Markle Parking Deck, a one-level above grade cast-in-place, post-tensioned structure, began in December 2021. It is being rebuilt as a new two-story above grade precast structure, which will add approximately 225 parking spaces in the heart of campus by maximizing the site footprint.
Leveraging the topography of the site, the addition of the second story allows the opportunity for the parking deck to connect to the back of Markle Hall and into the first floor of the building through a new entrance.
Rendering courtesy of ALMA Architecture


