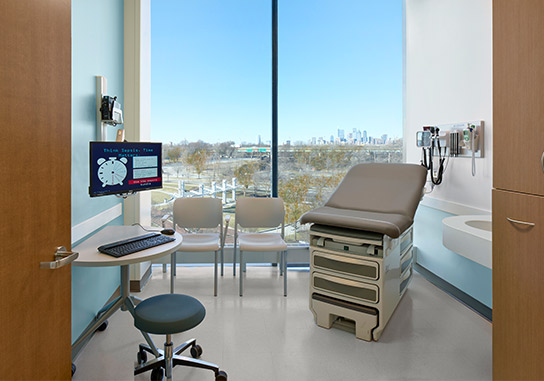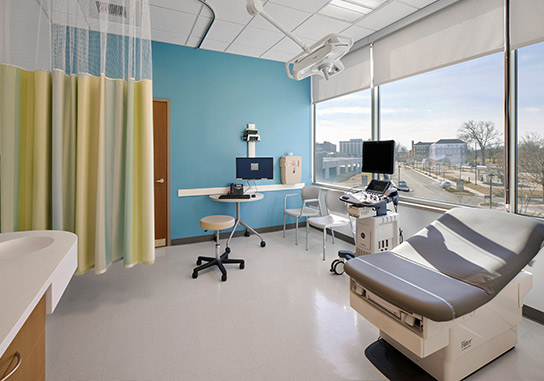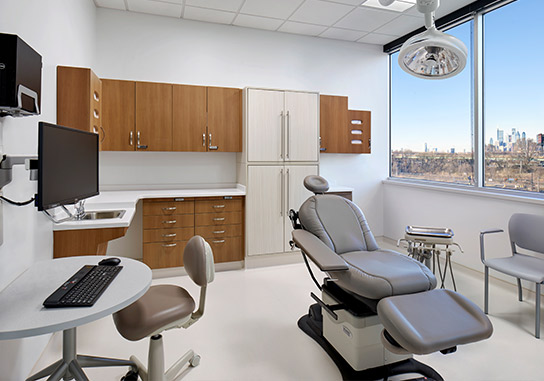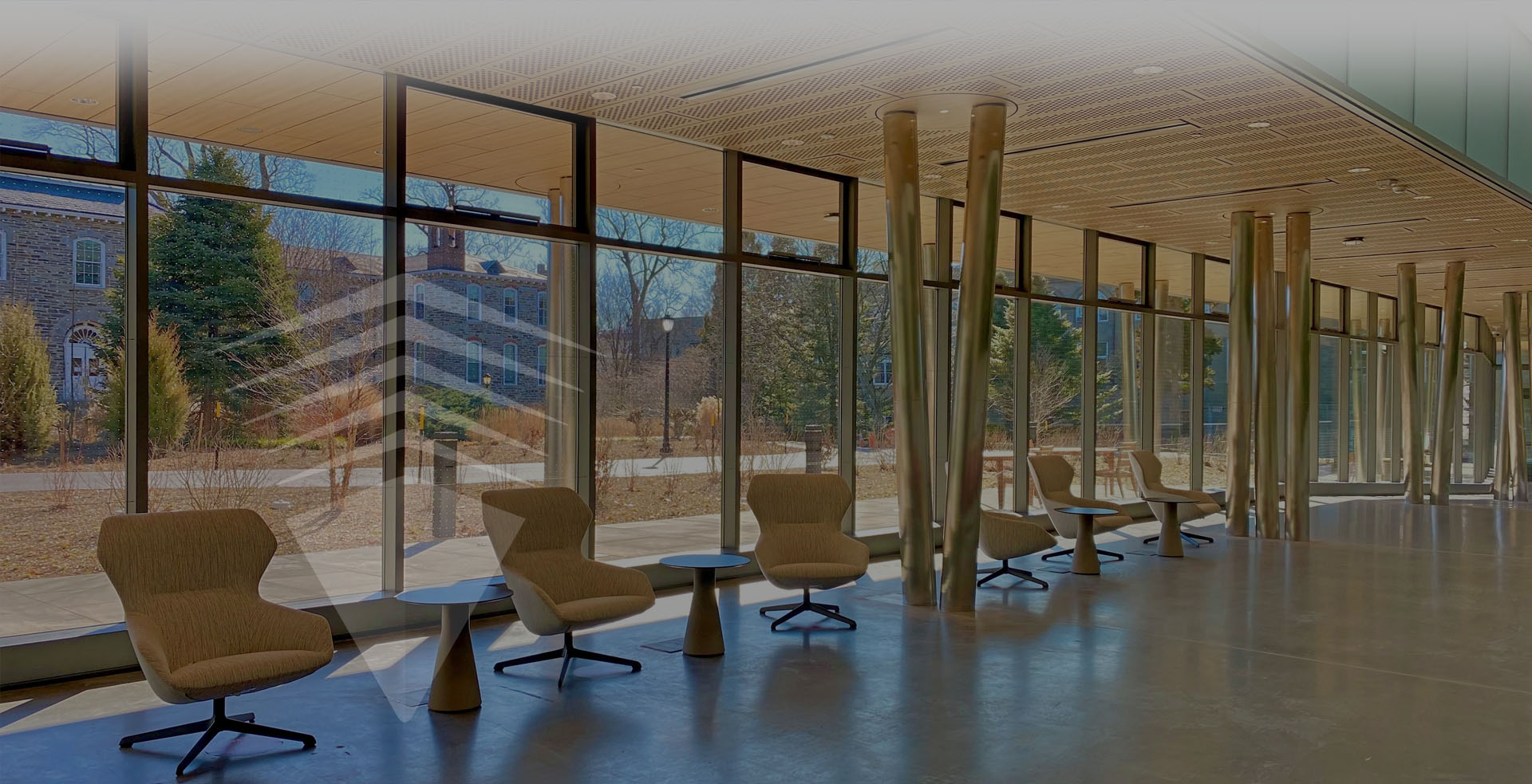
Jefferson Health: Navy Yard Renovation
Jefferson Health: Navy Yard Renovation
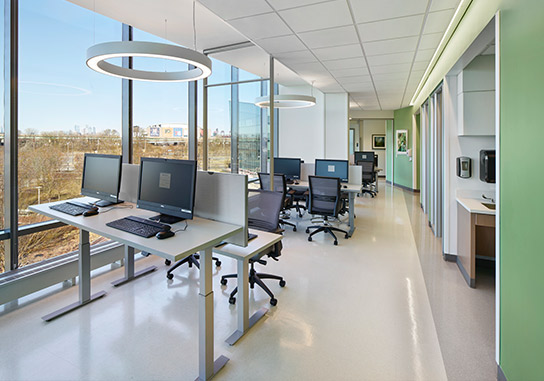
Size: 60,000 sf
Location: Philadelphia, Pennsylvania
Architect: Array Architects
Builder: P. Agnes
Jefferson Health renovated a portion of an existing office building to extend their health services to South Philadelphia. The interior fit-out includes a universal medical office and exam design concept to provide flexibility and growth between medical practices. The programs included in the building are Imaging, Retail Pharmacy, Lab, Audiology, Primary Care, Transitions Clinic, Urology, Dermatology, OB/GYN, Neurology, Pain Management, Medical & Surgical Subspecialties, and Oral Maxillofacial Surgery. Support space is provided on each floor along with an open registration and greeter’s desk in the lobby and café for patients and staff.
The typical exam rooms and procedure rooms are designed to be the same throughout the four floors of the facility to allow flex space and maximum use. The medical assistant work stations are located directly outside the exam rooms for efficiency and direct access to patients.
Aegis provided project management services through design, construction, and occupancy.
Other team members include Array Architects, BR+A Engineering, and P. Agnes.



