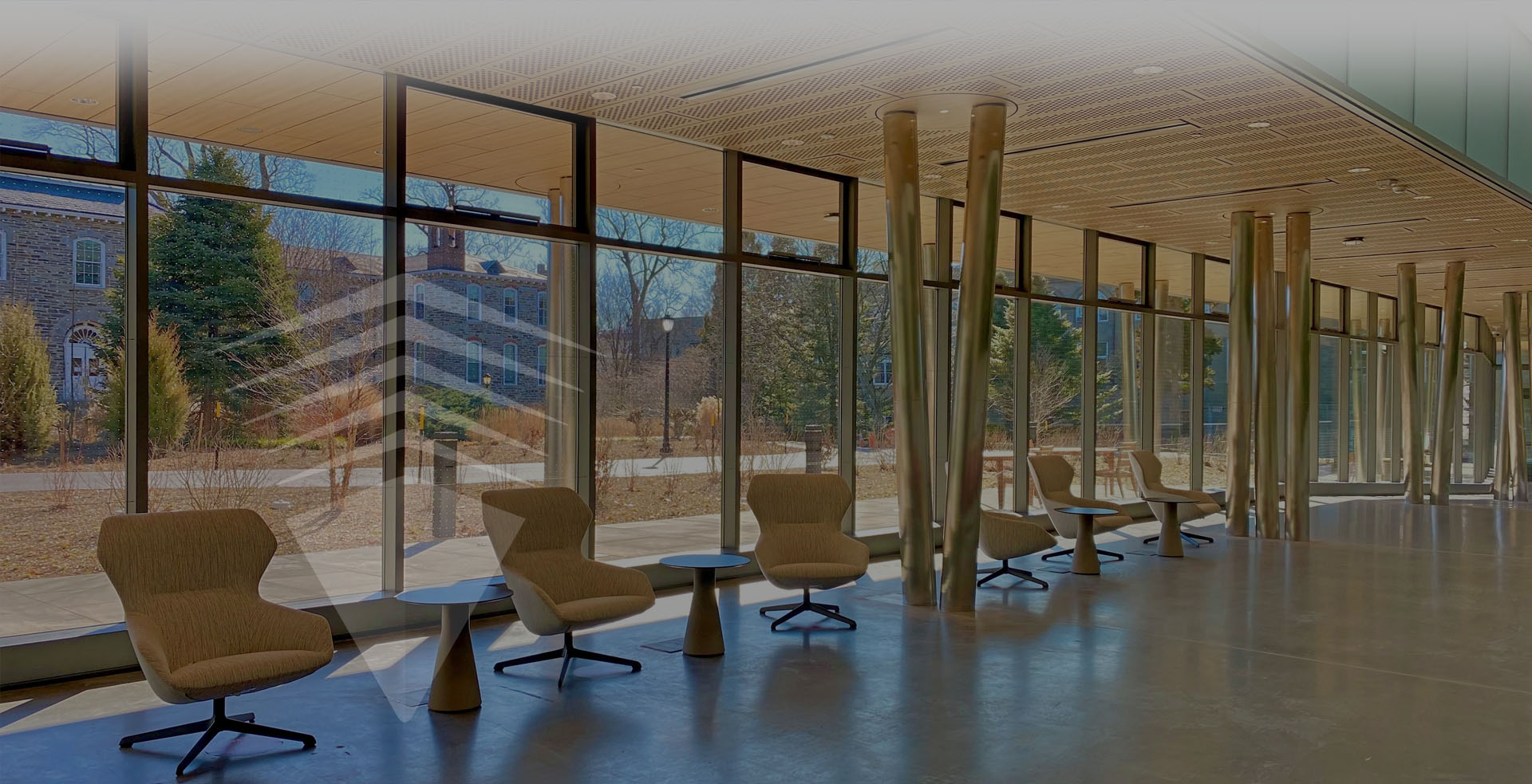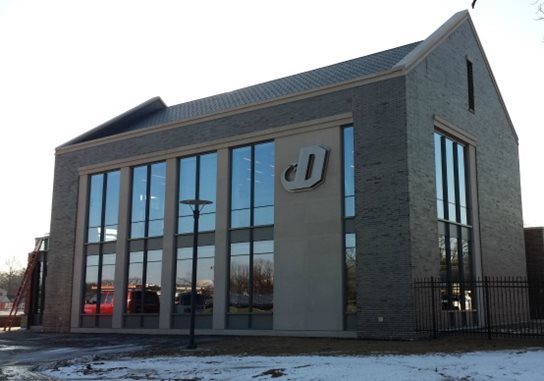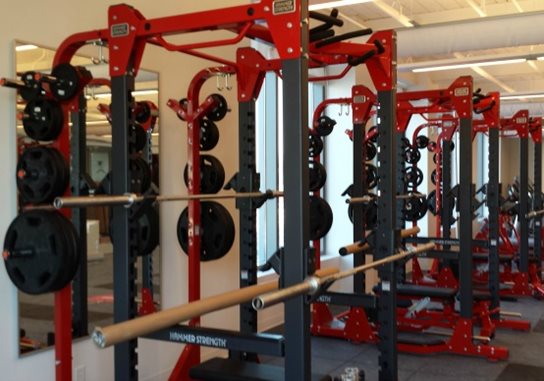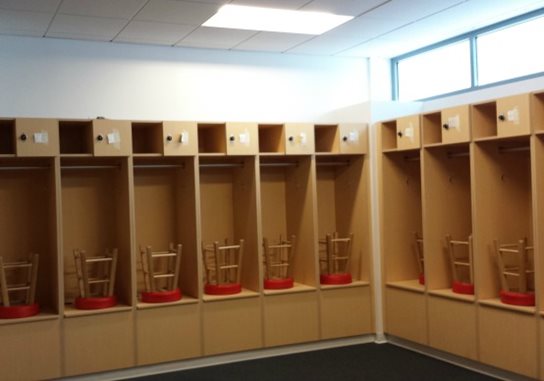
Dickinson College: Durden Athletic Training Center + Biddle Field Master Plan
Dickinson College: Durden Athletic Training Center + Biddle Field Master Plan

Size: 22,000 square feet
Location: Carlisle, Pennsylvania
Architect: Gensler
Builder: Alexander Building Company
Dickinson College built a new athletic training facility for various varsity athletic programs, consisting of a weight training facility, sports medicine suite, team locker rooms, laundry facilities, meeting/event spaces, and an outdoor elevated terrace. The project was the result of an unexpected gift from a major donor who expected timely results The College engaged Aegis to help manage the very short design timeframe available and navigate the project through the development of a GMP and throughout construction. The project required a well-thought out logistics plan and schedule to maintain the multiple varsity sports activities within the complex while a major construction project was implemented. The project is certified LEED gold.
Extensive planning and communication with the departments of Facilities, IT, and Athletics was maintained throughout the project so that a near seamless effort was implemented. Other team members included Gensler (architect) and Alexander Building Company (pre-con consultant).
After the Durden project was completed, Aegis also worked with Dickinson on a Master Plan for the Biddle Field site to develop options for its long term improvement and growth. Precipitated by the loss of the public restrooms that once existed in field house demolished for the Durden project, the primary goal of the Master Plan was to locate a new restroom complex, while also evaluating the need for and devloping strategic solutions to improve the existing grandstands, press box, and concessions facilities.




