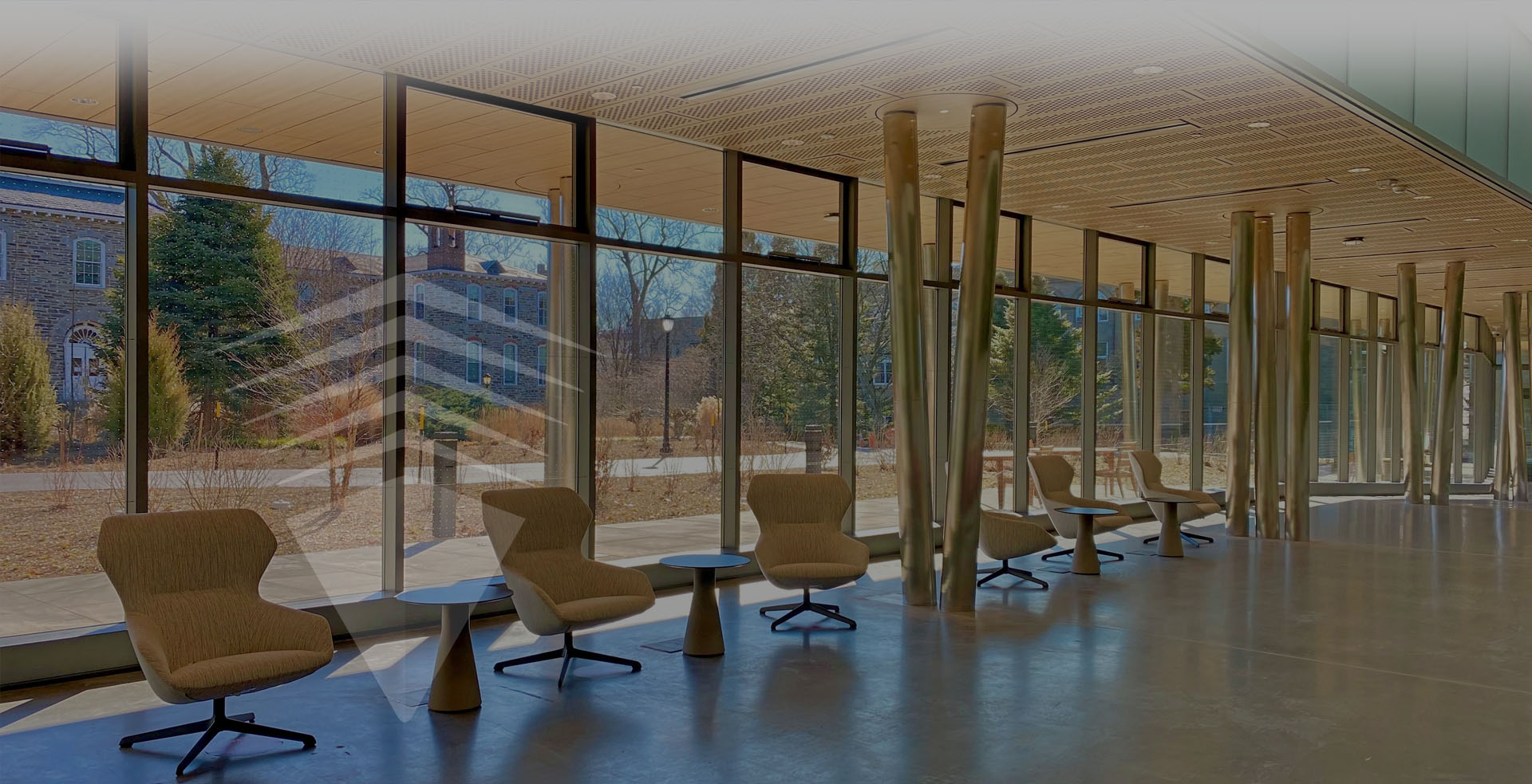
Berwind Corporation (now Equus Capital Partners, Ltd.): Office Fitout
Berwind Corporation (now Equus Capital Partners, Ltd.): Office Fitout
Size: 60,000 square feet
Location: Philadelphia, Pennsylvania
Architect: Joseph Bobrowicz
Builder: Clemens Construction
In 2001 Berwind Corporation (now Equus Capital Partners, Ltd.) renewed its lease of approximately 90,000 s.f. of office space in Centre Square West. Berwind retained Aegis Property Group to manage the design and construction of their three floors of leased space. In 2002, work was completed on the 30,000 s.f. 32nd floor for Berwind’s affiliate Berwind Property Group.
Berwind’s original 30,000 s.f. space on the 30th floor designed by Joseph Bobrowicz was completed in 1974. Bobrowicz was rehired in 2002 to restore the space to its original design with upgrades to accommodate new technology systems. The interior design firm Floss Barber, Inc. led the balance of the design team and completed the project in May 2004.
The last space to be designed and constructed was the 30,000 s.f. space on the 31st floor. Berwind re-engaged Joseph Bobrowicz to begin design in fall 2004. Together with BLT Architects as the interior design firm and Clemens Construction Company as the General Contractor, the project was completed in spring 2007.



