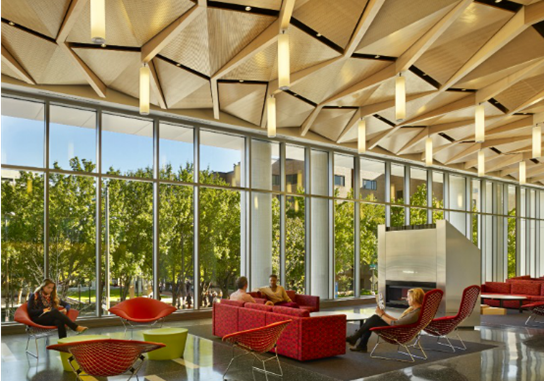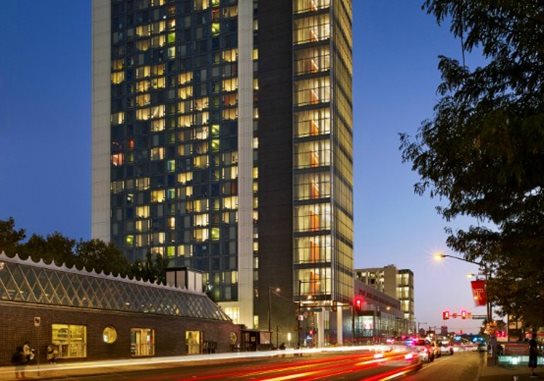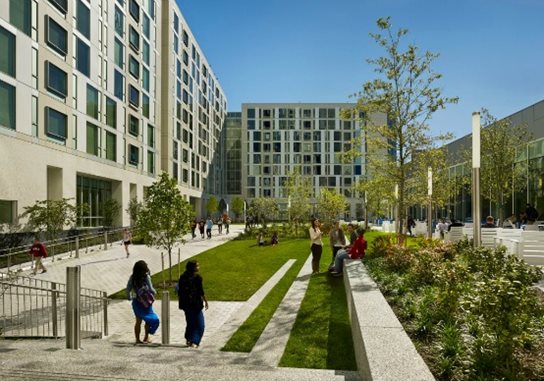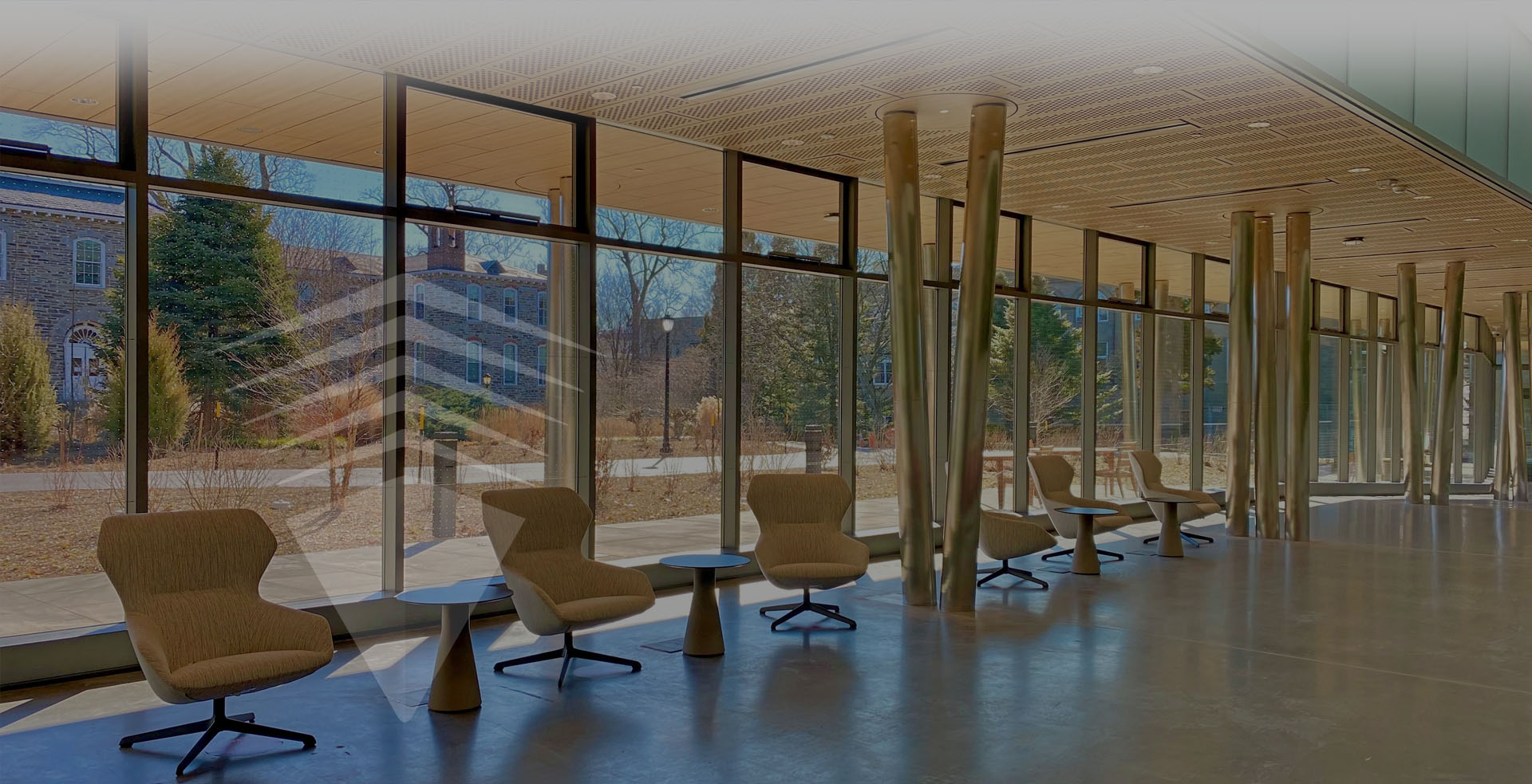
Temple University: Mitchell and Hilarie Morgan Hall
Temple University: Mitchell and Hilarie Morgan Hall
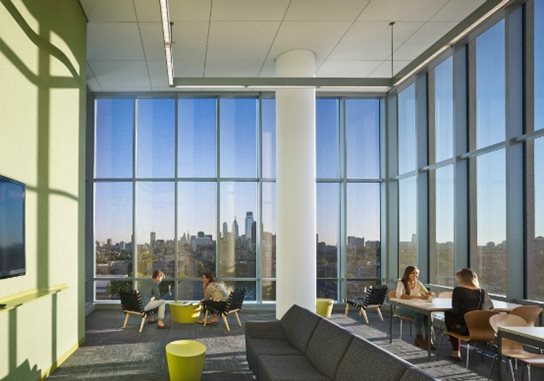
Size: 736,000 square feet
Location: Philadelphia, Pennsylvania
Architect: MGA Partners
Builder: L.F. Driscoll
Temple University built a new residential, dining, and retail complex at the corner of Broad and Cecil B. Moore streets. that opened in August 2013.
The facility can house 1,275 students in a combination of four- and five-bed suites, arranged in a series of neighborhoods supported by glass enclosed lounges. The site is comprised of three buildings surrounding an elevated 30,000 s.f. terrace which will provide extensive landscaping and green space. The high-rise tower includes 24-floors of residential space and the adjacent midrise structure consists of eight residential floors. Both buildings are enclosed with curtain wall, metal panels and brick, offering generous views of the campus, Center City, and terrace, while providing extensive natural light into the interior spaces of the buildings. Additional floors within each building provide flexible student activity space, retail offerings, and student lounges.
The dining facility offers numerous retail amenities with seating for 700+ students, along with additional student activity space.
Project Team Members include MGA Partners (design, rendering above courtesy of MGA) and L.F. Driscoll (construction manager).
The project is LEED certified.



